- Home
- Multimedia
- Photo Gallery
- The vibrant and sophisticated style of Bombay Art Deco
The vibrant and sophisticated style of Bombay Art Deco
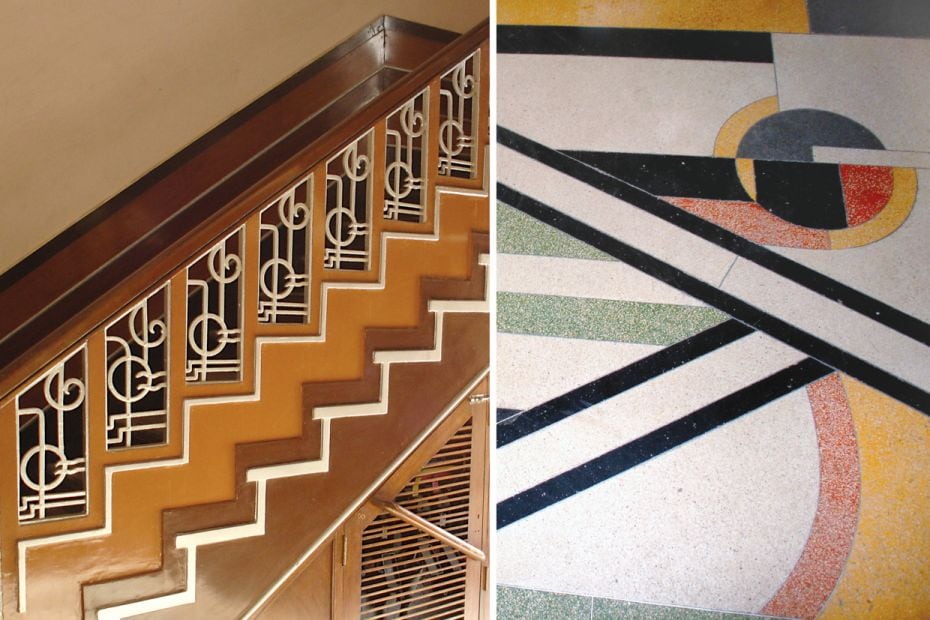
Image by : Roli Books from their book Bombay Art Deco Architecture: A Visua Journey,1930-53 by Navin Ramani
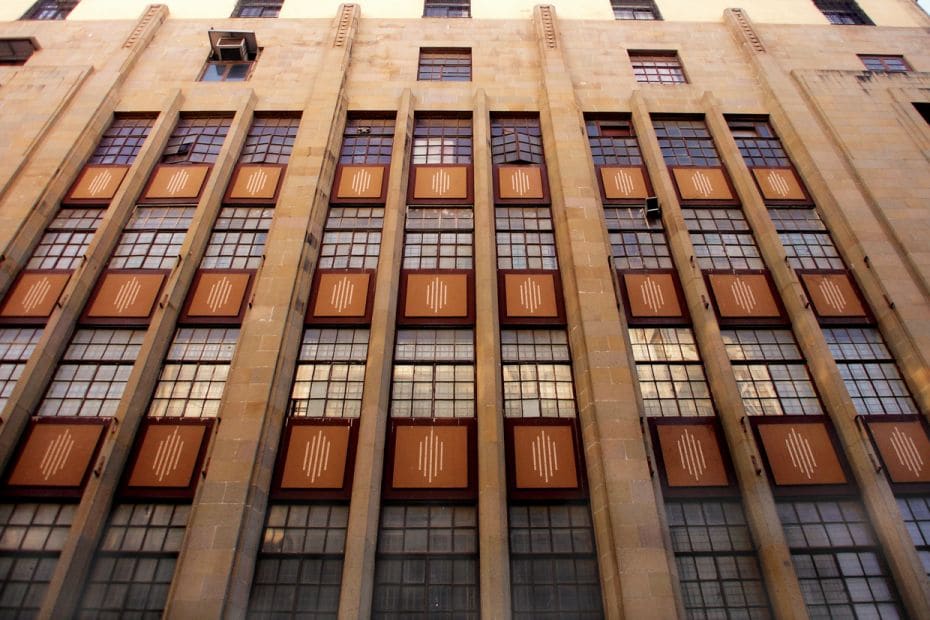
Image by : Roli Books from their book Bombay Art Deco Architecture: A Visua Journey,1930-53 by Navin Ramani
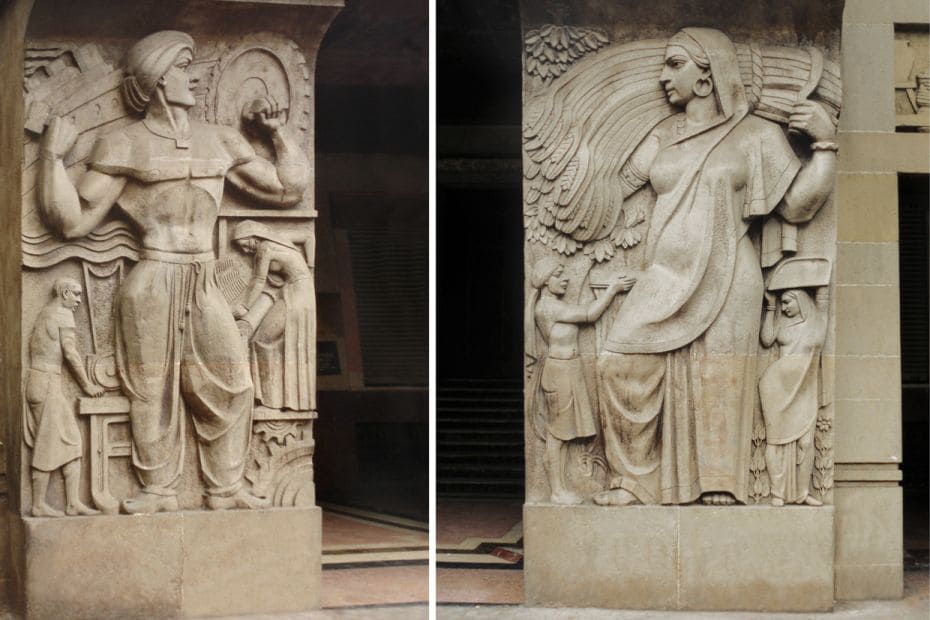
Image by : Roli Books from their book Bombay Art Deco Architecture: A Visua Journey,1930-53 by Navin Ramani
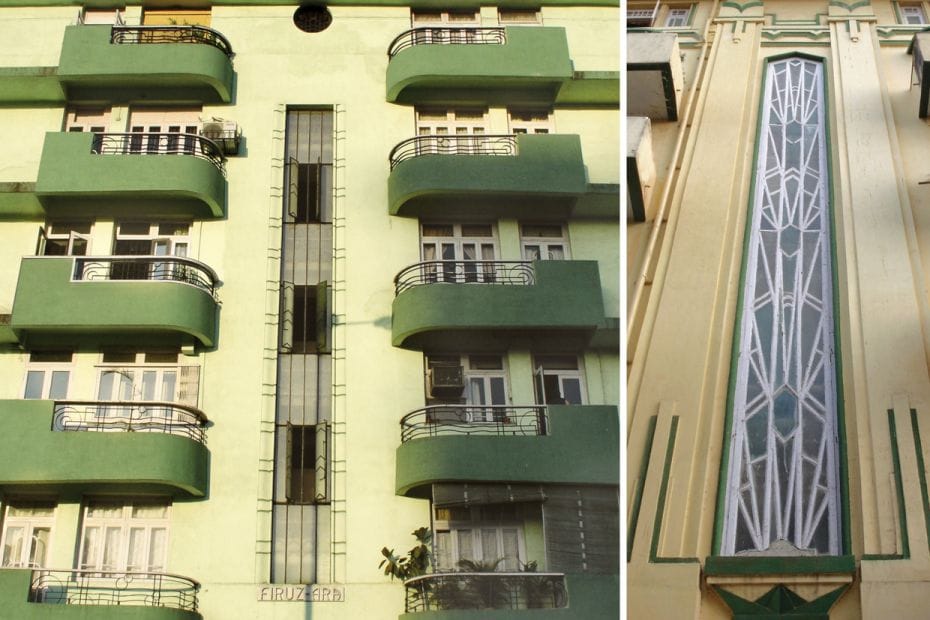
Image by : Roli Books from their book Bombay Art Deco Architecture: A Visua Journey,1930-53 by Navin Ramani
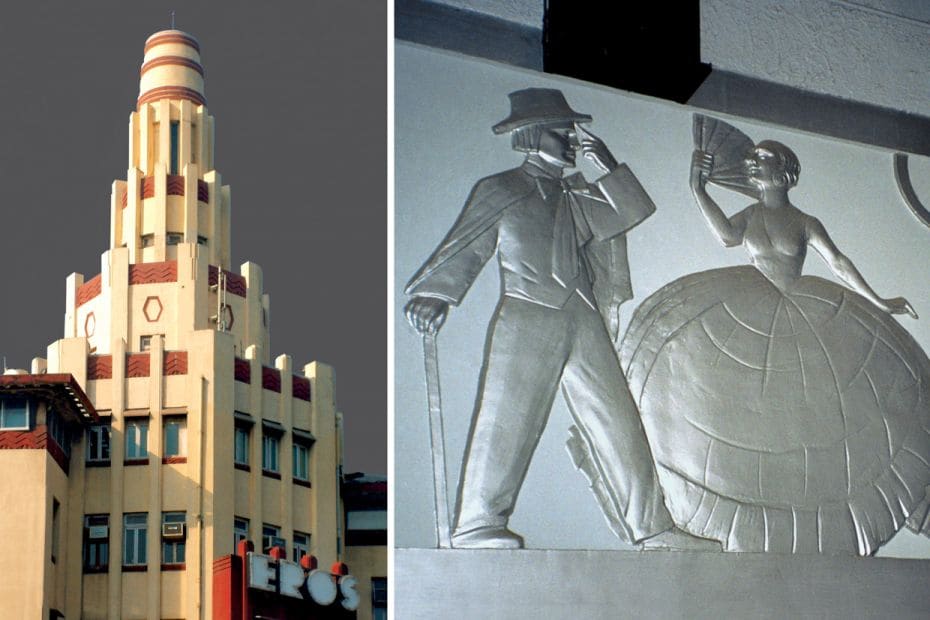
Image by : Roli Books from their book Bombay Art Deco Architecture: A Visua Journey,1930-53 by Navin Ramani
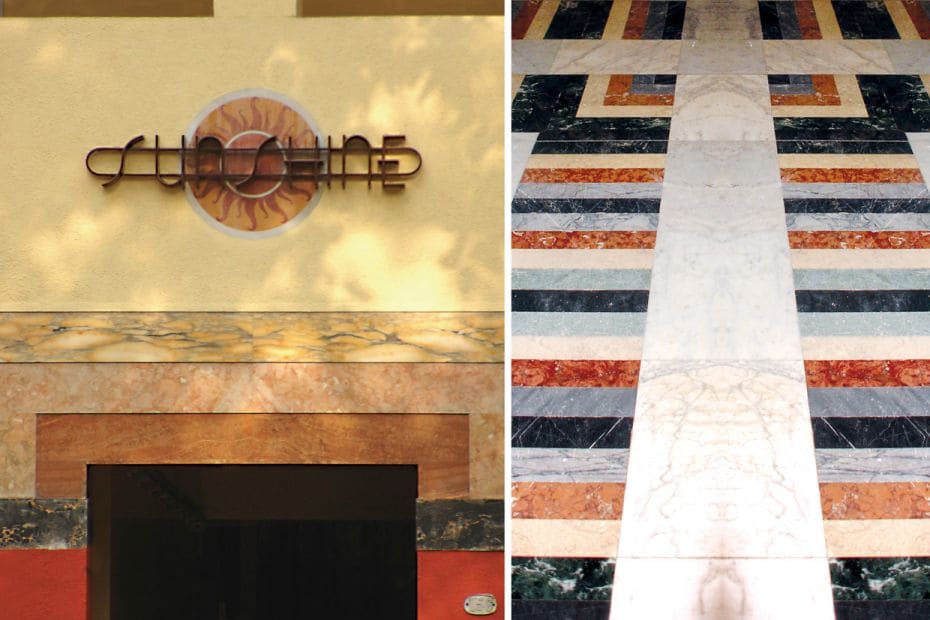
Image by : Roli Books from their book Bombay Art Deco Architecture: A Visua Journey,1930-53 by Navin Ramani
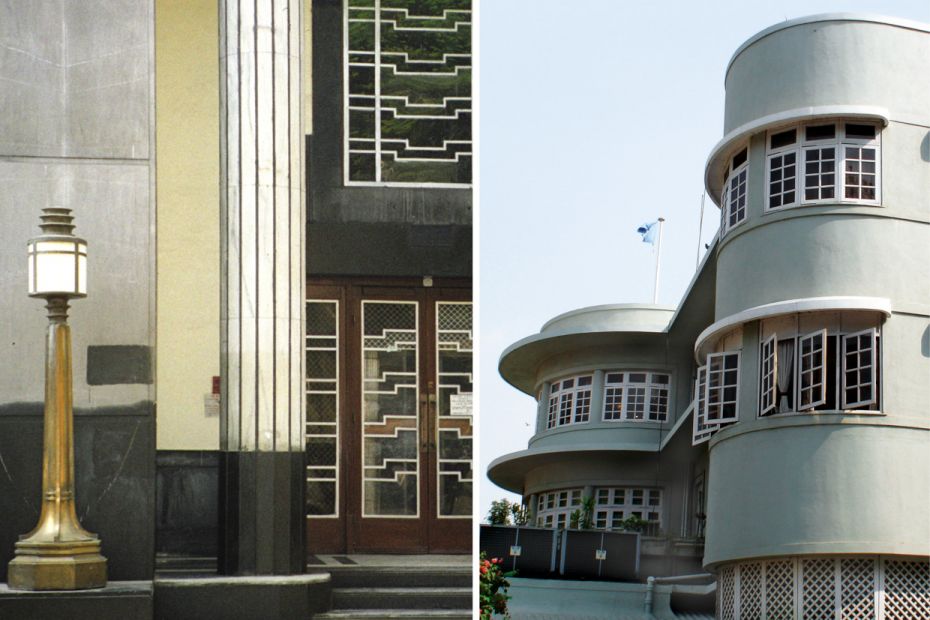
Image by : Roli Books from their book Bombay Art Deco Architecture: A Visua Journey,1930-53 by Navin Ramani
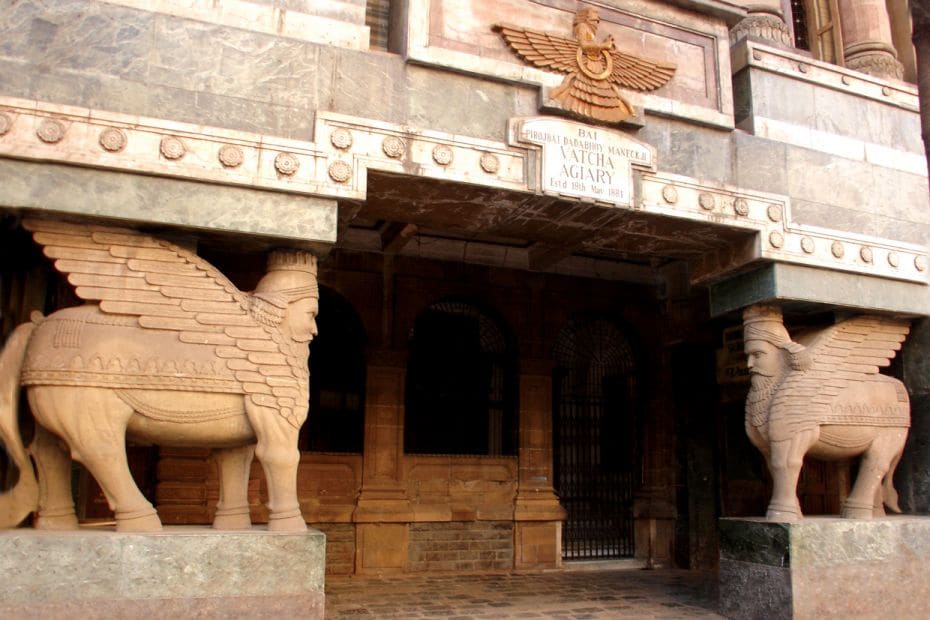
Image by : Roli Books from their book Bombay Art Deco Architecture: A Visua Journey,1930-53 by Navin Ramani
Acknowledgements: Navin Ramani, Abha Narain Lambah, Priya Kapoor (Roli Books)
Photos courtesy : Roli Books from their book Bombay Art Deco Architecture: A Visual
Journey, 1930-53 by Navin Ramani.





